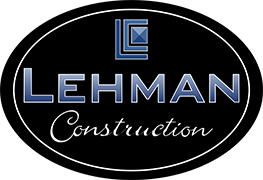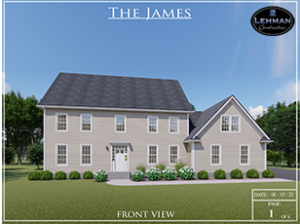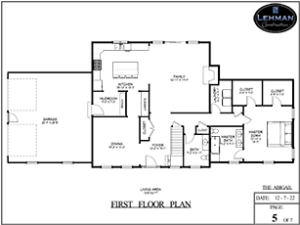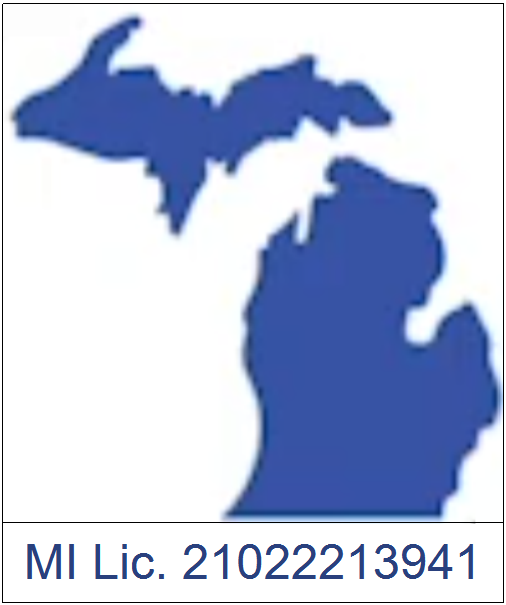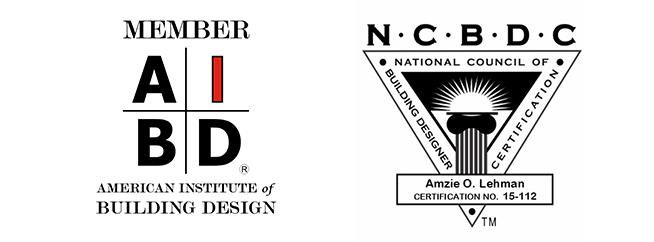We Love To Exceed Our Clients’ Expectations!
"My wife and I were looking to build a new home on our lake property, and were referred to Lehman Construction LLC by two different neighbors who had worked with them. We only had a couple of drawings of a concept house that we were thinking of building. After agreeing to work with us, Lehman Construction turned our drawings into reality. With very little adjustments needed, our new home pretty much met our expectations. Their workmanship and craftsmanship is second to none. We now have a home that we are proud to own and show off." - L Chandler
L Chandler
"We would highly recommend this company to anyone looking for a great experience in the building process. Their attention to detail and listening to what our desire was for the end result was bar none the best. There were no unexpected charges at the end and were always flexible to our time frame and expectations. In conclusion, this company operated by Elva Lehman & Amzie Lehman operates on integrity, honesty and great custom workmanship.One should feel blessed to have the opportunity to have them build them a home in any capacity." ~Willie Bontrager
Anastasios I.
"We have utilized this exceptional company for two different major builds -- our "guest" house and our beautiful timber frame home. They listened to all our wishes, kept in consideration our budget and coordinated numerous subcontractors beyond the carpentry. They were receptive to any concerns or changes we needed to make. Our home is a custom creation that is beautiful! This company represents the best of the best! I have recommended them every chance I get to those interested in building a quality home and no one has had a different experience than we have enjoyed!" ~Diann Scott
Previous
Next
